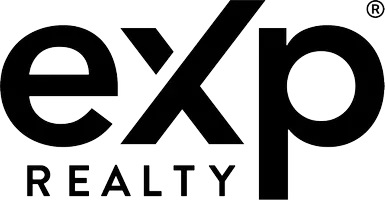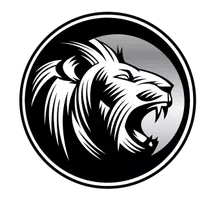Open House
Sat Aug 30, 1:00pm - 3:00pm
Sun Aug 31, 1:00pm - 3:00pm
UPDATED:
Key Details
Property Type Single Family Home
Sub Type Single Family Detached
Listing Status Active
Purchase Type For Sale
Square Footage 3,294 sqft
Price per Sqft $604
MLS Listing ID 1006943
Style Main Level Entry with Upper Level(s)
Bedrooms 5
Rental Info Unrestricted
Year Built 2025
Annual Tax Amount $5,785
Tax Year 2024
Lot Size 6,534 Sqft
Acres 0.15
Property Sub-Type Single Family Detached
Property Description
Location
Province BC
County Capital Regional District
Area Se Gordon Head
Zoning RS-6
Rooms
Basement None
Main Level Bedrooms 1
Kitchen 3
Interior
Interior Features Closet Organizer, Dining Room, Dining/Living Combo, Eating Area, Soaker Tub, Vaulted Ceiling(s)
Heating Baseboard, Electric
Cooling Central Air
Heat Source Baseboard, Electric
Laundry In House, In Unit
Exterior
Exterior Feature Balcony, Balcony/Deck
Parking Features Attached, Driveway, Garage
Garage Spaces 1.0
Roof Type Asphalt Shingle,Metal
Total Parking Spaces 3
Building
Faces Southwest
Foundation Poured Concrete
Sewer Sewer Connected
Water Municipal
Additional Building Exists
Structure Type Stone
Others
Pets Allowed Yes
Tax ID 000-222-305
Ownership Freehold
Pets Allowed Aquariums, Birds, Caged Mammals, Cats, Dogs




