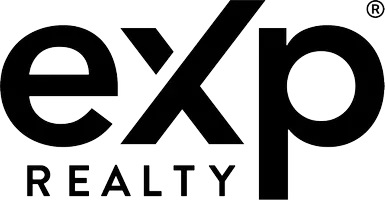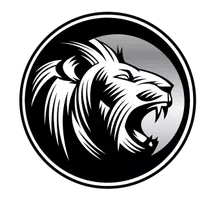UPDATED:
Key Details
Property Type Single Family Home
Sub Type Single Family Detached
Listing Status Active
Purchase Type For Sale
Square Footage 6,260 sqft
Price per Sqft $439
MLS Listing ID 1012042
Style Main Level Entry with Lower/Upper Lvl(s)
Bedrooms 4
Rental Info Unrestricted
Year Built 2011
Annual Tax Amount $14,438
Tax Year 2024
Lot Size 0.310 Acres
Acres 0.31
Property Sub-Type Single Family Detached
Property Description
Location
Province BC
County Capital Regional District
Area La Bear Mountain
Zoning RCBM-1
Rooms
Basement Finished, Full, Walk-Out Access, With Windows
Kitchen 1
Interior
Interior Features Bar, Closet Organizer, Dining Room, Dining/Living Combo, French Doors, Jetted Tub, Soaker Tub, Storage, Vaulted Ceiling(s), Wine Storage
Heating Electric, Forced Air, Heat Pump, Natural Gas
Cooling Air Conditioning
Flooring Carpet, Wood
Fireplaces Number 5
Fireplaces Type Living Room, Primary Bedroom
Fireplace Yes
Window Features Stained/Leaded Glass
Appliance Built-in Range, Dishwasher, Dryer, F/S/W/D, Hot Tub, Jetted Tub, Microwave, Oven Built-In, Oven/Range Electric, Refrigerator, Washer
Heat Source Electric, Forced Air, Heat Pump, Natural Gas
Laundry In House
Exterior
Exterior Feature Balcony, Balcony/Patio, Fencing: Full, Garden, Outdoor Kitchen, Security System
Parking Features Attached, Garage Double
Garage Spaces 2.0
View Y/N Yes
View City, Mountain(s), Valley
Roof Type Asphalt Shingle
Total Parking Spaces 3
Building
Lot Description Family-Oriented Neighbourhood, Level, Near Golf Course, Private, Quiet Area, Rectangular Lot, Serviced, Sidewalk
Faces Northwest
Entry Level 3
Foundation Poured Concrete
Sewer Sewer To Lot
Water Municipal
Architectural Style Character
Structure Type Cement Fibre,Stone,Wood
Others
Pets Allowed Yes
Tax ID 026-700-221
Ownership Freehold
Pets Allowed Aquariums, Birds, Caged Mammals, Cats, Dogs
Virtual Tour https://my.matterport.com/show/?m=gv23bLCtvw3




