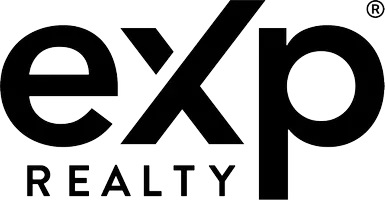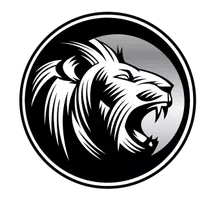UPDATED:
Key Details
Property Type Single Family Home
Sub Type Single Family Detached
Listing Status Active
Purchase Type For Sale
Square Footage 2,386 sqft
Price per Sqft $460
MLS Listing ID 1010584
Style Ground Level Entry With Main Up
Bedrooms 4
Rental Info Unrestricted
Year Built 2011
Annual Tax Amount $4,624
Tax Year 2024
Lot Size 5,662 Sqft
Acres 0.13
Property Sub-Type Single Family Detached
Property Description
Location
Province BC
County Capital Regional District
Area La Thetis Heights
Direction millstream to treanor to dorval
Rooms
Basement Finished, Walk-Out Access, With Windows
Main Level Bedrooms 3
Kitchen 2
Interior
Interior Features Closet Organizer, Eating Area, Storage
Heating Baseboard, Electric, Propane
Cooling None
Flooring Tile, Wood
Fireplaces Number 1
Fireplaces Type Living Room, Propane
Equipment Electric Garage Door Opener
Fireplace Yes
Window Features Insulated Windows,Vinyl Frames
Appliance Dishwasher, Dryer, Hot Tub, Microwave, Oven/Range Electric, Refrigerator, Washer
Heat Source Baseboard, Electric, Propane
Laundry In House
Exterior
Exterior Feature Balcony/Patio, Fencing: Partial
Parking Features Attached, Driveway, Garage Double
Garage Spaces 2.0
Roof Type Asphalt Shingle
Total Parking Spaces 2
Building
Lot Description Cul-de-sac, Irregular Lot, Private
Faces West
Entry Level 2
Foundation Poured Concrete
Sewer Sewer To Lot
Water Municipal
Architectural Style West Coast
Additional Building Exists
Structure Type Cement Fibre,Frame Wood,Insulation: Ceiling,Insulation: Walls,Stone
Others
Pets Allowed Yes
Tax ID 028-598-717
Ownership Freehold/Strata
Miscellaneous Deck/Patio,Garage,Parking Stall,Private Garden
Pets Allowed Aquariums, Birds, Caged Mammals, Cats, Dogs
Virtual Tour https://vimeo.com/showcase/11732929/video/1089079226




