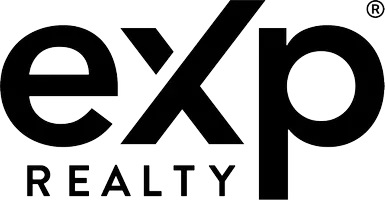UPDATED:
Key Details
Property Type Single Family Home
Sub Type Single Family Detached
Listing Status Active
Purchase Type For Sale
Square Footage 2,213 sqft
Price per Sqft $835
MLS Listing ID 1009422
Style Main Level Entry with Lower Level(s)
Bedrooms 4
Rental Info Unrestricted
Year Built 1970
Annual Tax Amount $4,462
Tax Year 2025
Lot Size 0.290 Acres
Acres 0.29
Property Sub-Type Single Family Detached
Property Description
Location
Province BC
County Capital Regional District
Area Ns Deep Cove
Direction ask siri
Rooms
Other Rooms Storage Shed
Basement Finished, Walk-Out Access, With Windows
Main Level Bedrooms 1
Kitchen 1
Interior
Interior Features Bar, Closet Organizer, Dining/Living Combo, Eating Area, Storage, Vaulted Ceiling(s)
Heating Electric, Forced Air, Heat Pump, Radiant Floor, Wood
Cooling Air Conditioning
Flooring Tile, Wood
Fireplaces Number 1
Fireplaces Type Insert, Living Room, Wood Stove
Equipment Electric Garage Door Opener, Security System
Fireplace Yes
Window Features Blinds
Appliance Dishwasher, F/S/W/D, Microwave, Oven/Range Electric, Refrigerator
Heat Source Electric, Forced Air, Heat Pump, Radiant Floor, Wood
Laundry In House
Exterior
Exterior Feature Balcony/Patio, Fencing: Full, Sprinkler System
Parking Features Attached, Driveway, EV Charger: Common Use - Installed, Garage Double, RV Access/Parking
Garage Spaces 2.0
View Y/N Yes
View Ocean
Roof Type Metal
Accessibility Primary Bedroom on Main
Handicap Access Primary Bedroom on Main
Total Parking Spaces 6
Building
Lot Description Corner, Level, Private, Rectangular Lot
Faces West
Entry Level 3
Foundation Poured Concrete
Sewer Sewer To Lot
Water Municipal
Architectural Style West Coast
Structure Type Cement Fibre
Others
Pets Allowed Yes
Tax ID 003-176-959
Ownership Freehold
Pets Allowed Aquariums, Birds, Caged Mammals, Cats, Dogs
Virtual Tour https://www.youtube.com/shorts/dj67aBHvEA0




