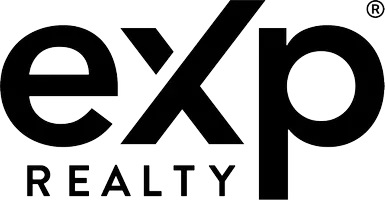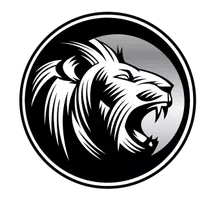UPDATED:
Key Details
Property Type Single Family Home
Sub Type Single Family Detached
Listing Status Active
Purchase Type For Sale
Square Footage 2,595 sqft
Price per Sqft $597
MLS Listing ID 1009497
Style Main Level Entry with Lower/Upper Lvl(s)
Bedrooms 6
Rental Info Unrestricted
Year Built 1963
Annual Tax Amount $5,107
Tax Year 2024
Lot Size 8,276 Sqft
Acres 0.19
Lot Dimensions 65 x 130
Property Sub-Type Single Family Detached
Property Description
Location
Province BC
County Capital Regional District
Area Se Quadra
Rooms
Basement Finished, Full, Walk-Out Access, With Windows
Main Level Bedrooms 3
Kitchen 2
Interior
Interior Features French Doors
Heating Electric, Forced Air, Heat Pump, Radiant Floor
Cooling Air Conditioning
Flooring Hardwood, Laminate, Wood
Fireplaces Number 1
Fireplaces Type Electric, Living Room
Equipment Central Vacuum, Electric Garage Door Opener
Fireplace Yes
Window Features Blinds,Vinyl Frames
Appliance Built-in Range, Dryer, F/S/W/D, Oven Built-In, Range Hood, Refrigerator, Washer
Heat Source Electric, Forced Air, Heat Pump, Radiant Floor
Laundry In House, In Unit
Exterior
Exterior Feature Balcony/Deck, Fencing: Full, Garden
Parking Features Driveway
View Y/N Yes
View Mountain(s)
Roof Type Asphalt Torch On
Total Parking Spaces 2
Building
Lot Description Central Location, Cul-de-sac, Easy Access, Family-Oriented Neighbourhood, Landscaped, Private, Shopping Nearby
Building Description Cement Fibre,Insulation All,Stucco & Siding, Basement,Transit Nearby
Faces West
Foundation Poured Concrete
Sewer Sewer Connected
Water Municipal
Structure Type Cement Fibre,Insulation All,Stucco & Siding
Others
Pets Allowed Yes
Tax ID 004-445-406
Ownership Freehold
Pets Allowed Aquariums, Birds, Caged Mammals, Cats, Dogs
Virtual Tour https://vimeo.com/showcase/11776107/video/1097805578




