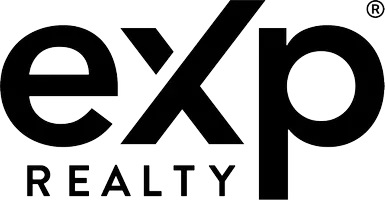UPDATED:
Key Details
Property Type Single Family Home
Sub Type Single Family Detached
Listing Status Active
Purchase Type For Sale
Square Footage 3,228 sqft
Price per Sqft $371
MLS Listing ID 1002517
Style Ground Level Entry With Main Up
Bedrooms 6
Rental Info Unrestricted
Year Built 2015
Annual Tax Amount $7,519
Tax Year 2024
Lot Size 9,147 Sqft
Acres 0.21
Property Sub-Type Single Family Detached
Property Description
Location
Province BC
County Nanaimo, City Of
Area Na Hammond Bay
Rooms
Basement None
Main Level Bedrooms 3
Kitchen 2
Interior
Interior Features Controlled Entry, Dining/Living Combo, Storage
Heating Forced Air, Heat Pump, Natural Gas
Cooling HVAC
Flooring Hardwood, Mixed, Tile
Fireplaces Number 1
Fireplaces Type Gas, Living Room
Equipment Central Vacuum, Electric Garage Door Opener, Other Improvements
Fireplace Yes
Window Features Screens,Skylight(s)
Appliance F/S/W/D, Range Hood
Heat Source Forced Air, Heat Pump, Natural Gas
Laundry In House, In Unit
Exterior
Exterior Feature Balcony/Deck, Balcony/Patio, Garden, Low Maintenance Yard
Parking Features Driveway, EV Charger: Dedicated - Installed, Garage Double
Garage Spaces 2.0
View Y/N Yes
View Mountain(s)
Roof Type Asphalt Shingle
Total Parking Spaces 4
Building
Lot Description Landscaped, Private, Quiet Area, Recreation Nearby, Sidewalk, Southern Exposure, See Remarks
Building Description Frame Metal,Insulation: Ceiling,Insulation: Walls, Fire Alarm,Transit Nearby
Faces Southwest
Foundation Poured Concrete
Sewer Sewer Connected
Water Municipal
Architectural Style West Coast
Structure Type Frame Metal,Insulation: Ceiling,Insulation: Walls
Others
Pets Allowed Yes
Tax ID 029-067-499
Ownership Freehold
Pets Allowed Aquariums, Birds, Caged Mammals, Cats, Dogs




