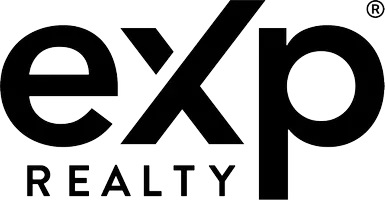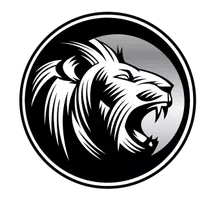UPDATED:
Key Details
Property Type Townhouse
Sub Type Row/Townhouse
Listing Status Active
Purchase Type For Sale
Square Footage 1,642 sqft
Price per Sqft $432
Subdivision Stoneleigh Station
MLS Listing ID 1002063
Style Main Level Entry with Upper Level(s)
Bedrooms 3
Condo Fees $280/mo
HOA Fees $280/mo
Rental Info Some Rentals
Year Built 2018
Annual Tax Amount $4,100
Tax Year 2025
Lot Size 1,742 Sqft
Acres 0.04
Property Sub-Type Row/Townhouse
Property Description
The main floor features durable laminate plank flooring, soaring 9-foot ceilings, and a contemporary kitchen. Cozy up by the gas fireplace in the inviting living area, and enjoy year-round efficiency with a forced air gas furnace and the bonus of a crawl space for extra storage.
Upstairs, you'll find 3 bedrooms and 2 bathrooms
Additional features include:
Extra wide driveway
Single car garage
Fully fenced backyard with extended patio
Pet-friendly (2 pets allowed, no size restrictions for dogs)
36 visitor parking spaces
On-site playground for residents
Built with a distinctive modern West Coast design, Stoneleigh Station showcases HardiPlank siding accented by Fir post details — a stylish, durable choice for coastal living.
Location
Province BC
County Cumberland, Village Of
Area Cv Cumberland
Zoning RM-3
Rooms
Basement Crawl Space
Kitchen 1
Interior
Heating Forced Air, Natural Gas
Cooling None
Flooring Laminate
Fireplaces Number 1
Fireplaces Type Gas
Fireplace Yes
Window Features Insulated Windows
Appliance Dishwasher, F/S/W/D, Oven/Range Gas
Heat Source Forced Air, Natural Gas
Laundry In Unit
Exterior
Exterior Feature Balcony/Patio, Fencing: Full
Parking Features Driveway, Garage
Garage Spaces 1.0
Amenities Available Playground
View Y/N Yes
View Mountain(s)
Roof Type Asphalt Shingle
Total Parking Spaces 2
Building
Lot Description Family-Oriented Neighbourhood, Recreation Nearby
Faces North
Entry Level 2
Foundation Poured Concrete
Sewer Sewer Connected
Water Municipal
Additional Building None
Structure Type Cement Fibre,Insulation: Ceiling,Insulation: Walls,Vinyl Siding,Wood
Others
Pets Allowed Yes
HOA Fee Include Garbage Removal,Maintenance Structure,Property Management,Sewer,Water
Tax ID 030-877-059
Ownership Freehold/Strata
Miscellaneous Deck/Patio,Garage,Private Garden
Pets Allowed Cats, Dogs, Number Limit, Size Limit
Virtual Tour https://unbranded.youriguide.com/55_2607_kendal_ave_cumberland_bc/




