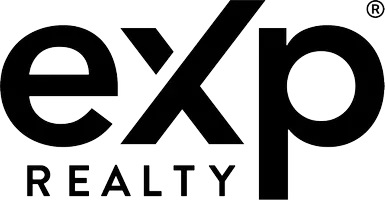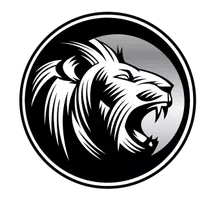UPDATED:
Key Details
Property Type Multi-Family
Sub Type Full Duplex
Listing Status Active
Purchase Type For Sale
Square Footage 3,573 sqft
Price per Sqft $727
MLS Listing ID 1000446
Style Other
Bedrooms 5
Rental Info Unrestricted
Year Built 1945
Annual Tax Amount $8,662
Tax Year 2024
Lot Size 7,405 Sqft
Acres 0.17
Lot Dimensions 50 ft wide x 146 ft deep
Property Sub-Type Full Duplex
Property Description
Location
Province BC
County Capital Regional District
Area Victoria
Zoning R 2
Direction Just off Hollywood Crescent and Dallas Road intersection
Rooms
Basement Full, Partially Finished, Walk-Out Access, With Windows
Main Level Bedrooms 2
Kitchen 3
Interior
Interior Features Bathroom Roughed-In, Eating Area, Workshop
Heating Baseboard, Electric, Forced Air, Hot Water, Oil, Wood
Cooling None
Flooring Wood
Fireplaces Number 2
Fireplaces Type Gas, Wood Burning
Fireplace Yes
Window Features Blinds
Appliance F/S/W/D
Heat Source Baseboard, Electric, Forced Air, Hot Water, Oil, Wood
Laundry In Unit
Exterior
Exterior Feature Balcony/Patio
Parking Features Attached, Garage, Garage Double, Guest, On Street
Garage Spaces 3.0
View Y/N Yes
View Mountain(s)
Roof Type Fibreglass Shingle
Total Parking Spaces 7
Building
Lot Description Rectangular Lot
Faces East
Foundation Poured Concrete
Sewer Sewer Connected
Water Municipal
Structure Type Frame Wood,Stucco
Others
Pets Allowed Yes
Tax ID 007-765-142
Ownership Freehold
Pets Allowed Aquariums, Birds, Caged Mammals, Cats, Dogs
Virtual Tour https://my.matterport.com/show/?m=8M5uQfWqHNV




