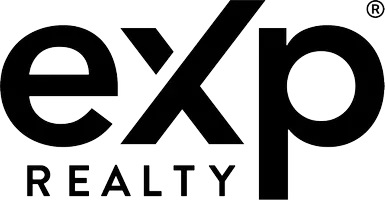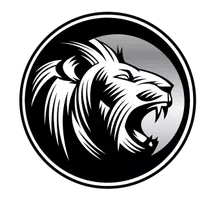UPDATED:
Key Details
Property Type Townhouse
Sub Type Row/Townhouse
Listing Status Active
Purchase Type For Sale
Square Footage 1,946 sqft
Price per Sqft $539
MLS Listing ID 995713
Style Main Level Entry with Upper Level(s)
Bedrooms 2
Condo Fees $757/mo
HOA Fees $757/mo
Rental Info Unrestricted
Year Built 2005
Annual Tax Amount $4,024
Tax Year 2024
Lot Size 1,306 Sqft
Acres 0.03
Property Sub-Type Row/Townhouse
Property Description
Upstairs you'll find a 2nd BD & office or flex space, as well as another 4 piece bath, large closet & extra storage & best of all, a fabulous roof top deck to take in the beautiful views that span to the Olympic Mt. range. One of 3 suites, set amongst gardens & greenery, this is truly a special offering in a premier location!
Location
Province BC
County Capital Regional District
Area Victoria
Rooms
Basement None
Main Level Bedrooms 1
Kitchen 1
Interior
Heating Baseboard, Electric
Cooling None
Flooring Tile, Wood
Equipment Central Vacuum
Heat Source Baseboard, Electric
Laundry In Unit
Exterior
Exterior Feature Balcony/Patio, Sprinkler System
Parking Features Driveway
View Y/N Yes
View Mountain(s)
Roof Type Fibreglass Shingle
Total Parking Spaces 1
Building
Lot Description Corner, Irregular Lot, Level
Faces South
Entry Level 2
Foundation Poured Concrete
Sewer Sewer To Lot
Water Municipal
Architectural Style Character
Structure Type Stucco,Wood
Others
Pets Allowed Yes
Tax ID 026-652-587
Ownership Freehold/Strata
Miscellaneous Balcony,Deck/Patio,Parking Stall
Pets Allowed Aquariums, Birds, Caged Mammals, Cats, Dogs
Virtual Tour https://my.matterport.com/show/?m=LvRo2LgY1nk




