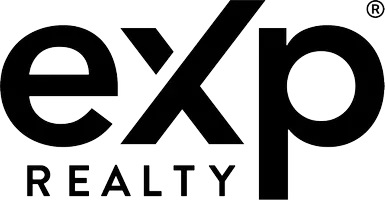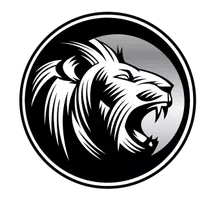UPDATED:
Key Details
Property Type Single Family Home
Sub Type Single Family Detached
Listing Status Active
Purchase Type For Sale
Square Footage 4,218 sqft
Price per Sqft $757
MLS Listing ID 997066
Style Main Level Entry with Upper Level(s)
Bedrooms 5
Rental Info Unrestricted
Year Built 1999
Annual Tax Amount $10,042
Tax Year 2024
Lot Size 0.630 Acres
Acres 0.63
Lot Dimensions 65X420
Property Sub-Type Single Family Detached
Property Description
Location
Province BC
County Cowichan Valley Regional District
Area Malahat & Area
Zoning R2
Direction Hey Siri, take me to 2144 Angus Road.
Rooms
Other Rooms Guest Accommodations
Basement Crawl Space
Main Level Bedrooms 2
Kitchen 3
Interior
Interior Features Ceiling Fan(s), Vaulted Ceiling(s)
Heating Forced Air, Propane, Wood
Cooling None
Flooring Mixed, Tile, Wood
Fireplaces Number 2
Fireplaces Type Insert, Living Room, Wood Burning
Fireplace Yes
Window Features Blinds,Insulated Windows
Appliance Dishwasher, F/S/W/D
Heat Source Forced Air, Propane, Wood
Laundry In House
Exterior
Exterior Feature Balcony/Deck, Fencing: Partial, Garden, Low Maintenance Yard
Parking Features Driveway
Waterfront Description Lake
View Y/N Yes
View Mountain(s), Lake
Roof Type Fibreglass Shingle
Total Parking Spaces 10
Building
Lot Description Dock/Moorage, Easy Access, Family-Oriented Neighbourhood, Quiet Area, Recreation Nearby, Walk on Waterfront
Faces North
Foundation Other
Sewer Septic System
Water Other
Architectural Style Character
Structure Type Frame Wood,Insulation: Ceiling,Insulation: Partial
Others
Pets Allowed Yes
Tax ID 004-733-657
Ownership Freehold
Pets Allowed Aquariums, Birds, Caged Mammals, Cats, Dogs
Virtual Tour https://youtu.be/qE7oFkYXud4




