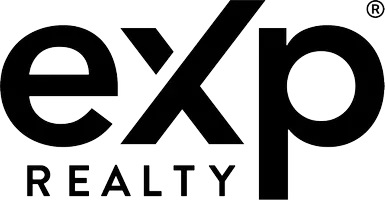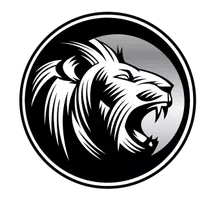OPEN HOUSE
Sun May 04, 1:00pm - 3:00pm
UPDATED:
Key Details
Property Type Single Family Home
Sub Type Single Family Detached
Listing Status Active
Purchase Type For Sale
Square Footage 2,015 sqft
Price per Sqft $545
MLS Listing ID 996593
Style Main Level Entry with Upper Level(s)
Bedrooms 4
Rental Info Unrestricted
Year Built 1994
Annual Tax Amount $4,449
Tax Year 2024
Lot Size 8,276 Sqft
Acres 0.19
Property Sub-Type Single Family Detached
Property Description
Location
Province BC
County Nanaimo Regional District
Area Parksville/Qualicum
Zoning RS1
Rooms
Basement Crawl Space
Kitchen 1
Interior
Interior Features Ceiling Fan(s), Dining/Living Combo, Vaulted Ceiling(s)
Heating Heat Pump, Natural Gas
Cooling Air Conditioning
Flooring Mixed
Fireplaces Number 2
Fireplaces Type Electric, Gas
Equipment Central Vacuum, Security System
Fireplace Yes
Appliance Dishwasher, F/S/W/D
Heat Source Heat Pump, Natural Gas
Laundry In House
Exterior
Exterior Feature Fencing: Full, Low Maintenance Yard, Playground, Water Feature
Parking Features Driveway, Garage Double, RV Access/Parking
Garage Spaces 2.0
Utilities Available Natural Gas To Lot
View Y/N Yes
View Mountain(s)
Roof Type Fibreglass Shingle
Total Parking Spaces 4
Building
Lot Description Family-Oriented Neighbourhood, Landscaped, Level, On Golf Course, Quiet Area, Recreation Nearby, Shopping Nearby, Southern Exposure
Faces North
Entry Level 3
Foundation Poured Concrete
Sewer Sewer To Lot
Water Municipal
Structure Type Frame Wood,Insulation: Ceiling,Insulation: Walls,Stucco
Others
Pets Allowed Yes
Tax ID 017-992-117
Ownership Freehold
Pets Allowed Aquariums, Birds, Caged Mammals, Cats, Dogs




