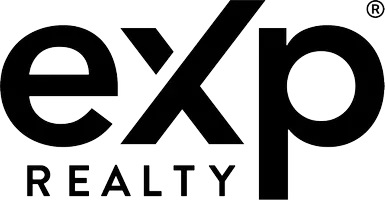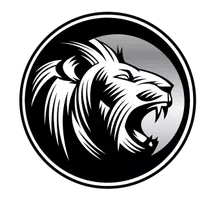UPDATED:
Key Details
Property Type Single Family Home
Sub Type Single Family Detached
Listing Status Active
Purchase Type For Sale
Square Footage 3,218 sqft
Price per Sqft $586
MLS Listing ID 996916
Style Main Level Entry with Upper Level(s)
Bedrooms 5
Rental Info Unrestricted
Year Built 1992
Annual Tax Amount $4,995
Tax Year 2024
Lot Size 2.000 Acres
Acres 2.0
Property Sub-Type Single Family Detached
Property Description
Location
Province BC
County Capital Regional District
Area Highlands
Direction Just 5 minutes past Francis King Park. 20 minutes outside Victoria.
Rooms
Other Rooms Guest Accommodations, Storage Shed, Workshop
Basement Unfinished, Walk-Out Access
Main Level Bedrooms 2
Kitchen 1
Interior
Interior Features Bar, Breakfast Nook, Ceiling Fan(s), Closet Organizer, Controlled Entry, Dining Room, Dining/Living Combo, Eating Area, French Doors, Furnished, Sauna, Soaker Tub, Winding Staircase, Workshop
Heating Baseboard, Forced Air, Hot Water, Wood
Cooling Air Conditioning, Window Unit(s)
Flooring Carpet, Laminate, Vinyl
Fireplaces Number 2
Fireplaces Type Family Room, Heatilator, Insert, Living Room, Wood Burning, Wood Stove
Equipment Security System
Fireplace Yes
Window Features Bay Window(s),Blinds,Insulated Windows,Screens,Skylight(s),Vinyl Frames,Window Coverings
Appliance Dishwasher, Dryer, F/S/W/D, Freezer, Microwave, Oven/Range Electric, Range Hood, Refrigerator, Washer
Heat Source Baseboard, Forced Air, Hot Water, Wood
Laundry In House
Exterior
Exterior Feature Balcony, Balcony/Deck, Balcony/Patio, Fencing: Partial, Outdoor Kitchen, Water Feature
Parking Features Driveway, Open, RV Access/Parking
Utilities Available Cable To Lot, Compost, Electricity To Lot, Garbage, Phone To Lot, Recycling
Waterfront Description Lake
View Y/N Yes
View Lake, Other
Roof Type Asphalt Shingle
Accessibility Ground Level Main Floor, Primary Bedroom on Main
Handicap Access Ground Level Main Floor, Primary Bedroom on Main
Total Parking Spaces 8
Building
Lot Description Acreage, Cleared, Dock/Moorage, Easy Access, Family-Oriented Neighbourhood, Irregular Lot, Landscaped, Level, Near Golf Course, Park Setting, Pasture, Private, Quiet Area, Recreation Nearby, Rectangular Lot, Rural Setting, Serviced, Shopping Nearby, Southern Exposure, Walk on Waterfront, In Wooded Area, Wooded Lot
Building Description Frame Wood,Insulation: Ceiling,Insulation: Walls,Wood, Bike Storage,Fire Alarm,Security System
Faces West
Entry Level 2
Foundation Poured Concrete
Sewer Septic System
Water Well: Drilled
Architectural Style Cape Cod, Character, West Coast
Additional Building Potential
Structure Type Frame Wood,Insulation: Ceiling,Insulation: Walls,Wood
Others
Pets Allowed Yes
Restrictions ALR: No,Easement/Right of Way,Restrictive Covenants
Tax ID 001-075-411
Ownership Freehold
Acceptable Financing Purchaser To Finance
Listing Terms Purchaser To Finance
Pets Allowed Aquariums, Birds, Caged Mammals, Cats, Dogs
Virtual Tour https://vimeo.com/1080852780




